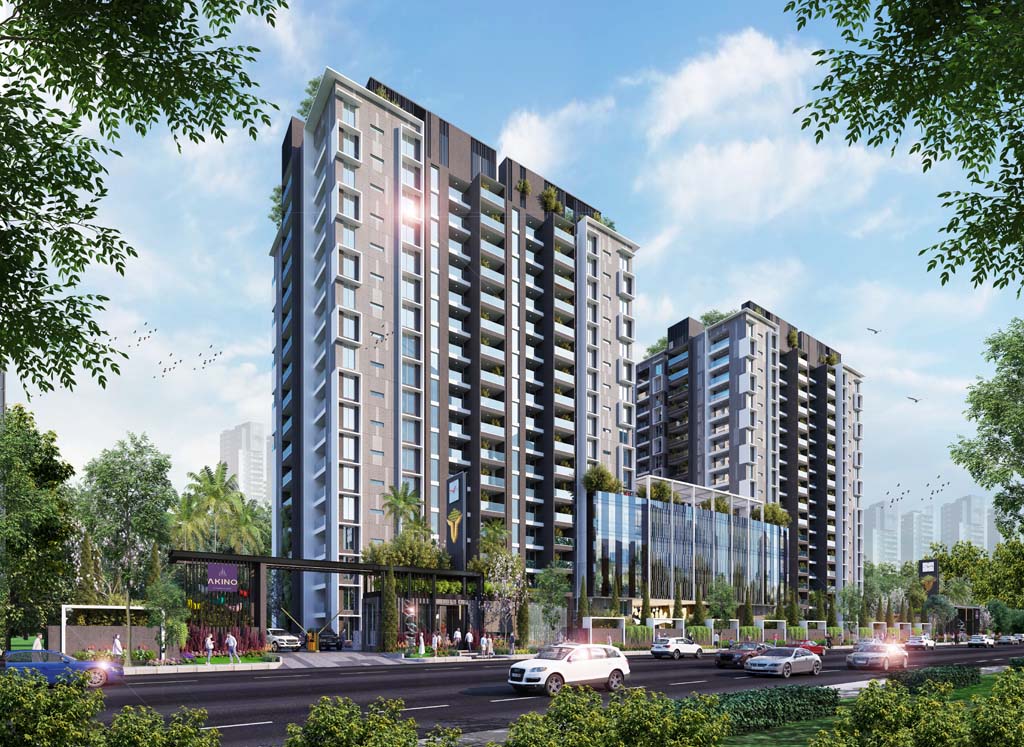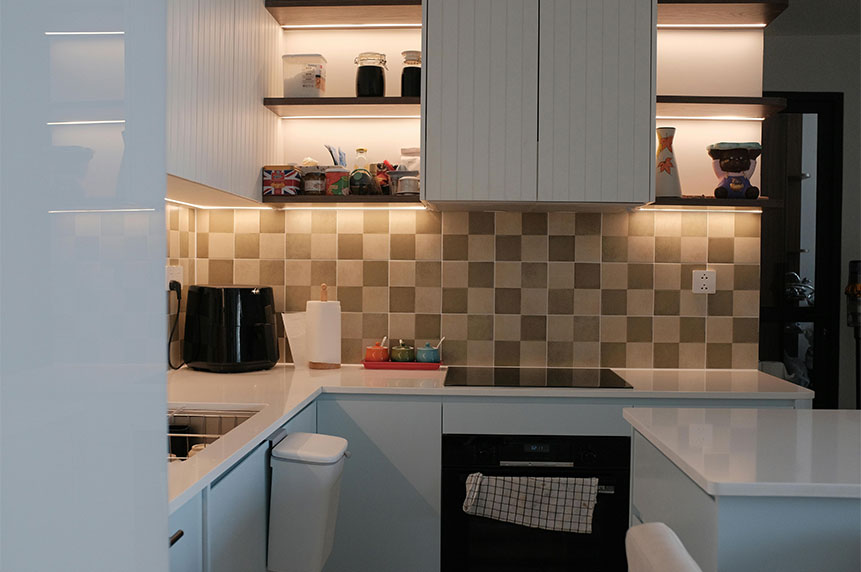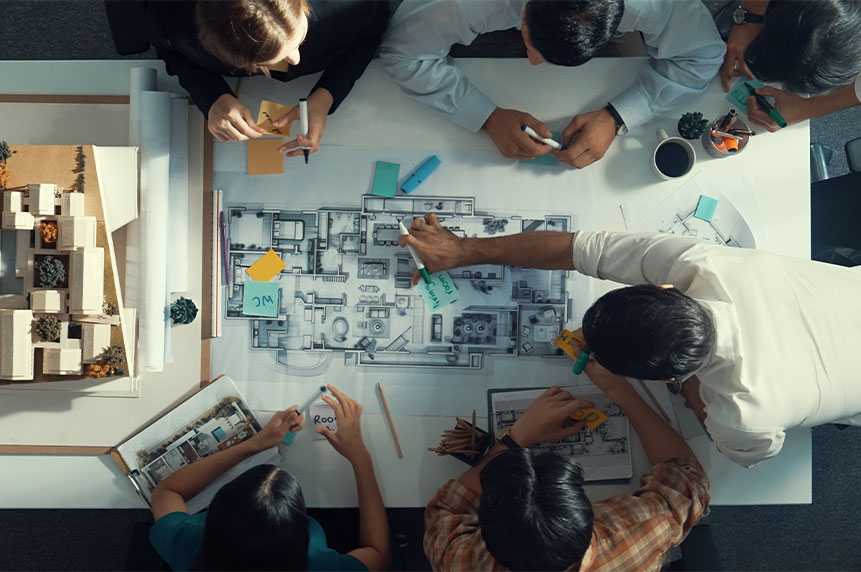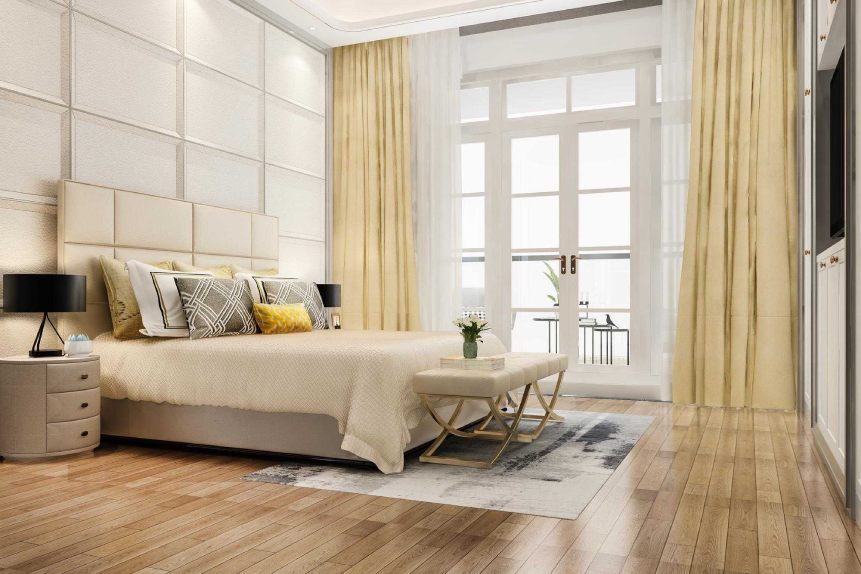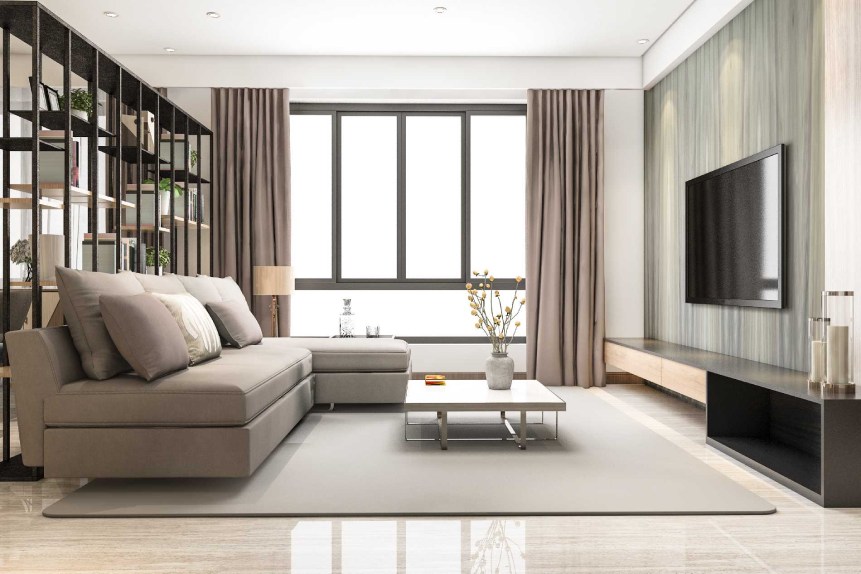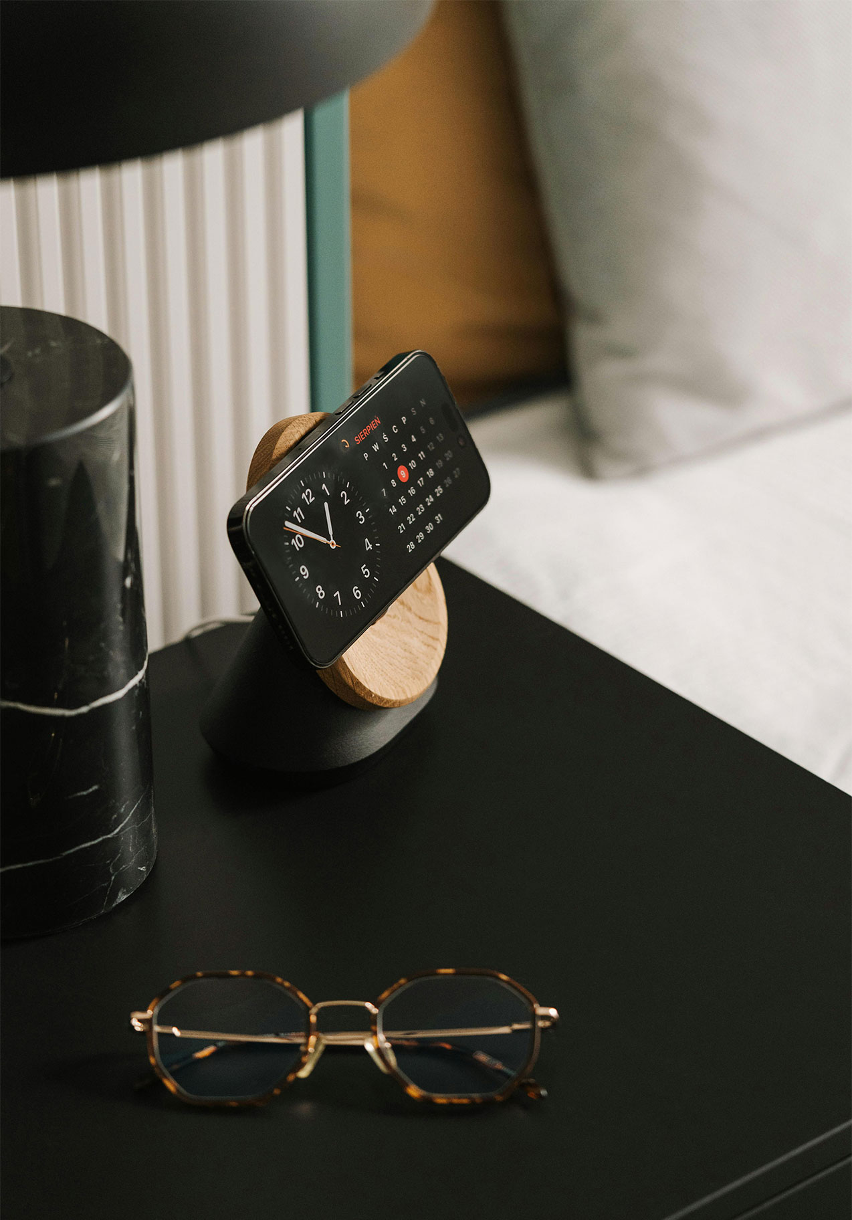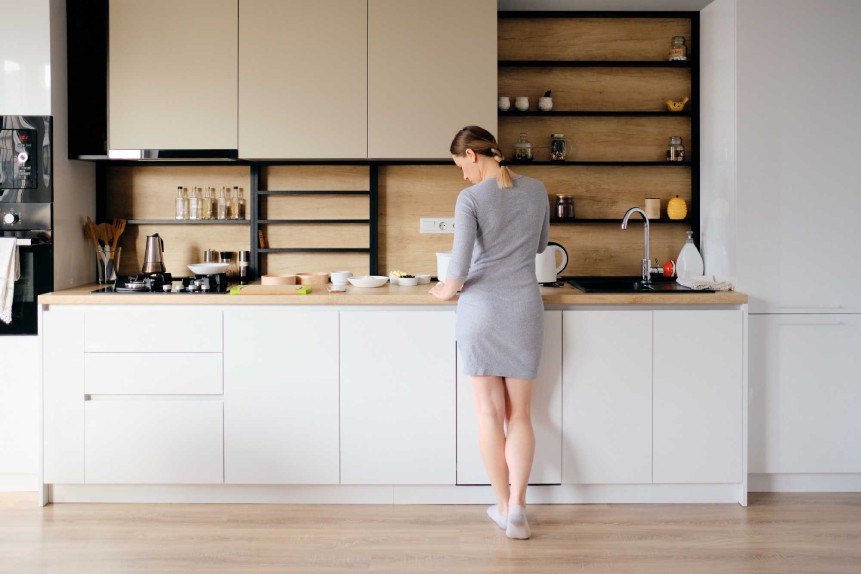
- FEATURES / Homes
Open planning
Open planning transforms a home into a more fluid, flexible, and connected space. By minimizing unnecessary walls and partitions, it enhances natural light, encourages better airflow, and creates a sense of spaciousness that traditional layouts often lack.
This style of layout is perfect for modern lifestyles—it allows for easy interaction between living, dining, and kitchen areas, making everyday moments feel more social and less compartmentalized. Families can stay connected while doing different activities, and hosting becomes more seamless with better flow and visibility.
At Trendsquares, open planning isn’t just a stylistic choice—it’s a thoughtful response to how people live today. Our homes are designed to feel airy, connected, and adaptable, offering a sense of freedom and comfort in every square foot.
Whether you’re entertaining guests or spending quiet time with family, open planning helps your home feel more open, more functional, and more welcoming.
Why this feature matters
- Enhances natural light and ventilation
- Creates multifunctional, adaptable spaces
- Encourages interaction and a more connected home life
